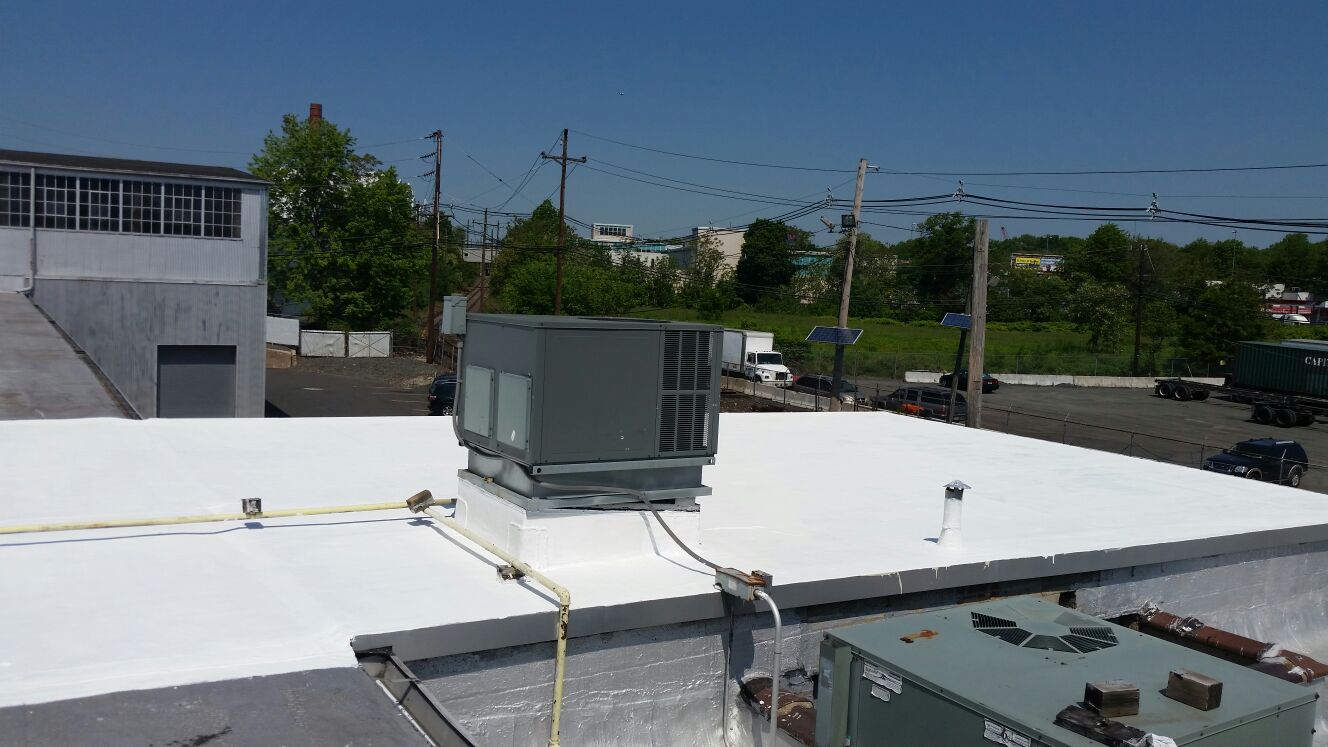The following is an excerpt from an article by Thomas W Hutchinson, AIA, FRCI, RRC. This article originally appeared in Roofing Magazine.
The need for, use and design of a vapor retarder in the design of a roof system used to be a hotly debated topic. It appears now—when vapor retarders are needed more than ever—the design community seems to have lost interest, which is not good, considering how codes and standards (altered through concerns for energy savings) have changed how buildings are designed, constructed and operated. Most notably, positive building pressures are changing the game.
A vapor retarder is a material or system that is designed as part of the roof system to substantially reduce the movement of water vapor into the roof system, where it can condense. Everyone knows that water in roof systems is never a positive. Typically, a vapor retarder has to have a perm rating of 1.0 or less to be successful. Through my recent observations, the lack of or poorly constructed vapor retarders contribute to ice under the membrane, soaked insulation facers, destabilized insulation, rusting roof decks, dripping water down screw-fastener threads, compromised fiber board and perlite integrity, mold on organic facers and loss of adhesion on adhered systems, just to name a few. Oh, and did I fail to mention the litigation that follows?
The codes’ “air-barrier requirements” have confused roof system designers. Codes and standards are being driven by the need for energy savings and, as a consequence, buildings are becoming tighter and tighter, as well as more sophisticated. This article will discuss preventing air and vapor transport of interior conditioned air into the roof system and the need for a vapor retarder. The responsibility of incorporating a vapor retarder or air retarder into a roof system is that of the licensed design professional and not that of the contractor or roof system material supplier.
It should be noted that all vapor retarders are air barriers but not all air barriers are vapor retarders. In so much that the roof membrane can often serve as an air barrier, it does nothing to prevent this interior air transport.
When to Use a Vapor Retarder
So the question arises: “When is it prudent to use a vapor retarder?” This is not a simple question and has been complicated by codes, standards, costs and building construction, changing roof membranes and confusion about air barriers. Then, there is the difference in new-construction design and roof removal and replacement design. Historically, it was said that a vapor retarder should be used if the interior use of the building was “wet”, such as a pool room, kitchen, locker shower rooms, etc.; outside temperature in the winter was 40 F or below; or when in doubt, leave it out. In my experience, changes in the building and construction industry have now made the determination criteria more complex.
I find there are typically three primary scenarios that suggest a vapor barrier is prudent. The first is the interior use of the building. The second is consideration for the control of construction-generated moisture, so that the roof can make it to the building’s intended use (see photo 1). The third consideration is the sequence of construction. In all three situations I like to specify a robust vapor retarder that “dries in” the building so that interior work and construction work above the vapor retarder can take place without compromising the finished roof.


